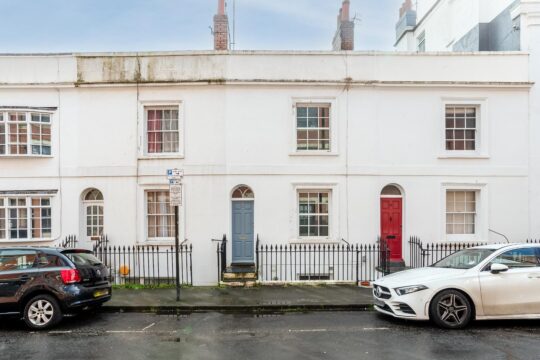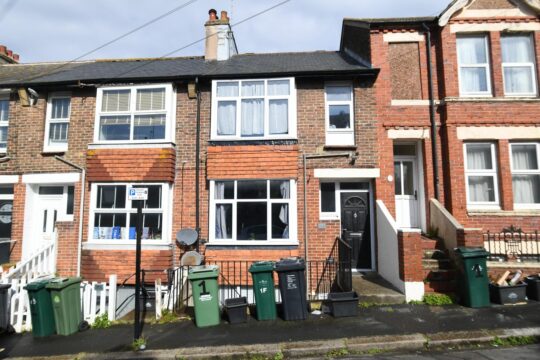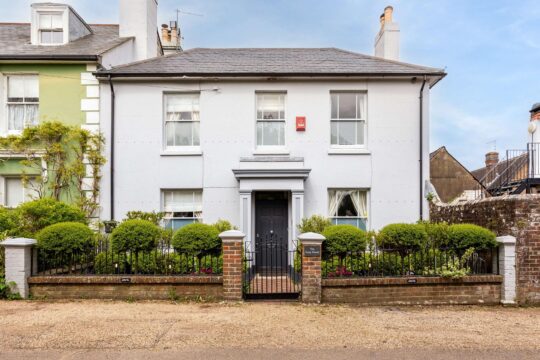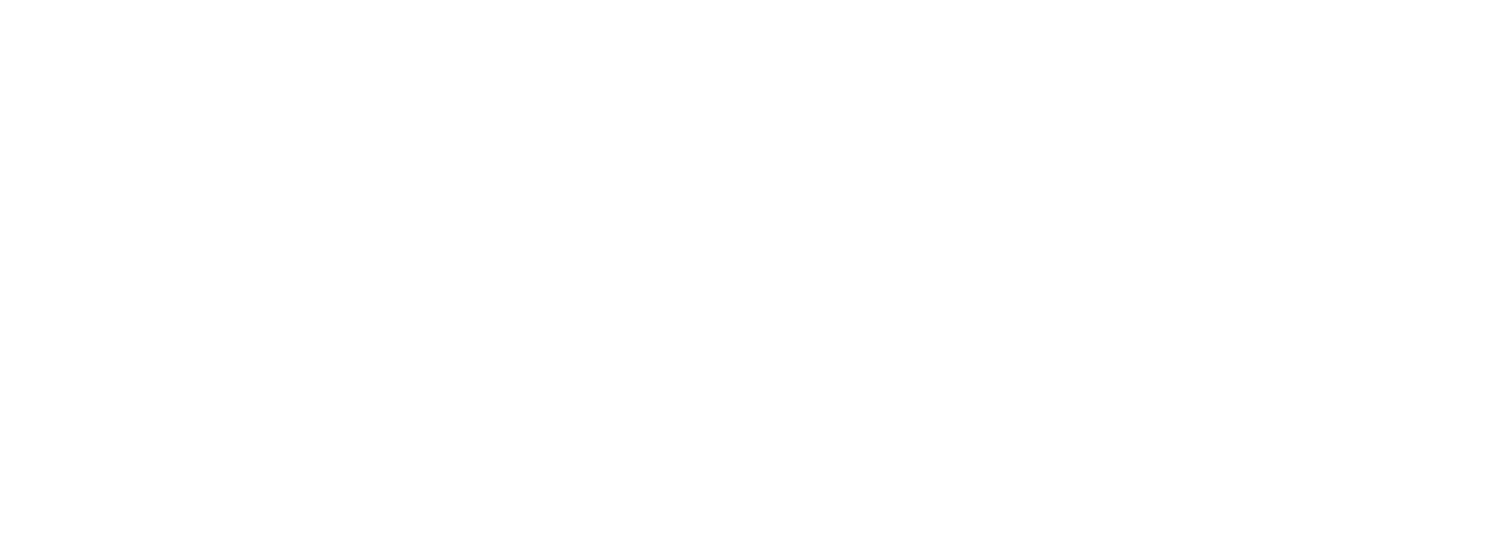Cagefoot Lane, Henfield
Built around 1875, this house became a nursery school in the late forties; the front room was a classroom, the garden became a playground, and the house wasn’t returned to residential use until the seventies. In the last twenty years the house has been continuously improved by its current owners. There are now three bathrooms and a separate annexe at the end of the garden which has its own entrance on Park Road. This annexe is currently being used as a holiday let and includes a living room/kitchen, bedroom and bathroom.
The main house is set back from the lane by a pretty front garden with privet hedges and traditional railings; a Victorian-style chequered path leads to the storm porch and the front door, which opens to a vestibule with glazed doors onto a central entrance hall with solid wood floors. There are wonderful sightlines right through the house to the garden, via an internal window at the end of the hall.
To your left is a door to the living/dining room. This is a dual aspect room with a window onto the front garden and French doors onto the main garden at the rear. In the living area, is a Gazco fire, set into the wall, with a limestone surround and hearth, while the dining area is at the other end of the room, closest to the garden. On the other side of the entrance hall is another living room or snug. A multi-fuel stove stands in the fireplace and there are built-in book shelves on either side of the chimney breast and under the window.
The bespoke kitchen is a fantastic space, designed with modern satin units, granite counters and a seamless resin floor. There is a display cabinet for glassware, with lighting, and a pull-out larder. At the centre of the room is an oval island also topped with granite and with a prep sink at one end. Under the island are pan drawers and storage units. There is a further sink at the far end of the kitchen, two Baumatic electric fan ovens and a six-burner gas hob. There is also space for an American style fridge freezer. One end of the room widens into an area for a kitchen table. This is a lovely spot, looking out onto the garden and one of the ponds which has a water fountain. Moving from the kitchen towards the back of the house, there is a door to the garden and a utility room, where there is another sink and space for a washing machine. Beyond the utility room is a downstairs WC and hand basin.
At the back of the house is the garden room. Along one side of the room, looking out onto the stunning planting schemes in the side garden, a wall of windows has a window seat beneath. These windows are Velfac – Danish aluminium frame windows, with wooden internal frames. The room has two Runtal radiators and another Gazco gas fire is set in the wall. Bifold doors open fully to the garden. You will have already gained a sense of how beautiful the garden is from inside the house, but stepping out onto the decked area beyond the bi-fold doors, it comes into its full glory. The garden has been designed with distinct zones; an area of composite decking is covered by a glass canopy with a seating area. From here you can enjoy the magnificent acer tree, while beyond, in front of the annexe, is a large magnolia tree. The lower level of the garden has a lawn surrounded by flowerbeds and a pond. A pergola is covered with an early flowering clematis armandii and a star jasmine. There is a further pond with a water feature/fountain, at the side of the house, where a wide path leads down to the French doors of the dining room, with flowering shrubs, established box plants and bulbs on either side.
From the entrance hall an original Georgian pattern staircase rises to the first floor. The stairs have a Crucial Trading carpet with vertical stripe and stair rods. Upstairs there are three good double bedrooms, a family bathroom and another separate WC. The main bedroom has a wall of built-in wardrobes which have drawers incorporated and there is a gorgeous, bespoke walnut headboard with side tables. The shower room is by Porcelanosa and has a walk-in shower and hand basin on a bespoke unit.
The second bedroom is also at the front of the house, and has built-in wardrobes with cupboards above. In the shower room there is a bespoke cabinet for the hand basin. The tiles, hand basin, shower and taps are all by Porcelanosa. The third bedroom is another good double with a fantastic view over the garden, and there are built-in double wardrobes with drawers.
Off the landing, the spacious family bathroom has twin basins set in a bespoke cabinet, with a glass top. There is a bath with a thermostatic shower above, a WC and bidet. Next door is another WC with handbasin in a pretty room with decorative luxury porcelain tile floor.
The Worcester Bosch system boiler was installed in 2020, is still under warranty and has been regularly serviced. There is an airing cupboard with hot water tank off the landing and throughout the house there are stylish designer radiators.
The holiday let is in the annexe at the end of the garden and can also be accessed completely independently via its front entrance on Park Road. A large open-plan kitchen/living room is filled with light from four skylights and has a door to the garden and lovely views of the garden through the large Velfac windows. There is a wood burning stove for added cosiness in the winter months. In the kitchen area there is an electric fan oven and an induction hob, space for a washing machine, space for a slimline dishwasher and space for a fridge freezer. The bathroom has a walk in shower with a thermostatic shower, a WC with concealed cistern and a modern basin with single mixer tap. The bedroom is a great size room with plenty of room for a king-size bed.
The Grey House is perfectly situated, moments away from all the amenities of this thriving Sussex village and with access to country walks on the doorstep. The Downs Link cycle and footpath which runs from Shoreham to Guildford can be joined just around the corner. The popular Cabin at Berrett’s Farm serves tea and coffee with fantastic views and is a great place to stop off on your way home from a long walk. Henfield is blessed with four pubs and on the high street there are independent shops and cafés, as well as a Sainsbury’s local. Henfield has its own school, medical centre, post office and public library. Brighton is only a short drive away and there is easy access by road to the A23 and to Gatwick. Hassocks train station is a 15-minute drive, from where there are regular Southern and Thameslink services to London Victoria, London Bridge, Bedford, Brighton, Littlehampton and Worthing.
To arrange a viewing or if you require any further information, please complete the below form and we’ll be in touch shortly.
Similar Properties

Introducing a versatile office space nestled on the outskirts of Henfield, this premisis offers a contemporary two-storey building dedicated to office use. The ground floor presents three distinct office areas or meeting rooms, while the upper level boasts an expansive open-plan layout.

Guide Price £270,000 – £280,000
A spacious one-bedroom garden flat on Robert Street – a quiet residential road, that is nevertheless in the busy centre of Brighton’s vibrant North Laine. A large living/dining room, and a kitchen/breakfast room that opens onto the patio garden, make this a great flat for entertaining, with plenty of reception space.

Part-Furnished two bedroom maisonette with own street entrance, close to Elm Grove, moments away from shops and cafes and only 15 minutes walk from Brighton station and the North Laine. Available in June.


































































